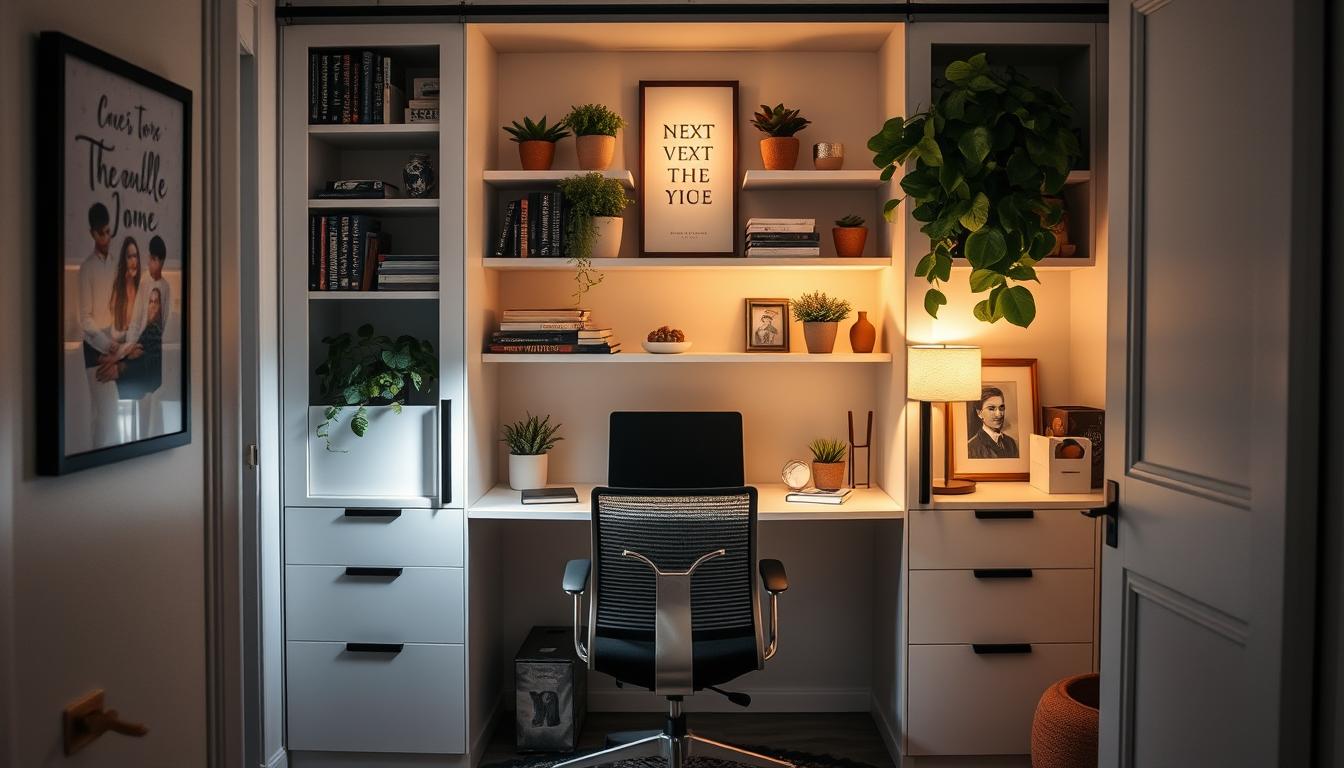Remote work has become common, leading to a big need for good home office spaces. The ‘cloffice’ revolution is a smart way to turn unused closet spaces into great work areas. This lets homeowners use their space better and make their homes look better too.
The ‘cloffice’ trend is growing as people want to make their homes work better for them. It’s a smart way to use space and make a home office area. It also shows how closet conversion and workspace transformation can help in small space solutions.
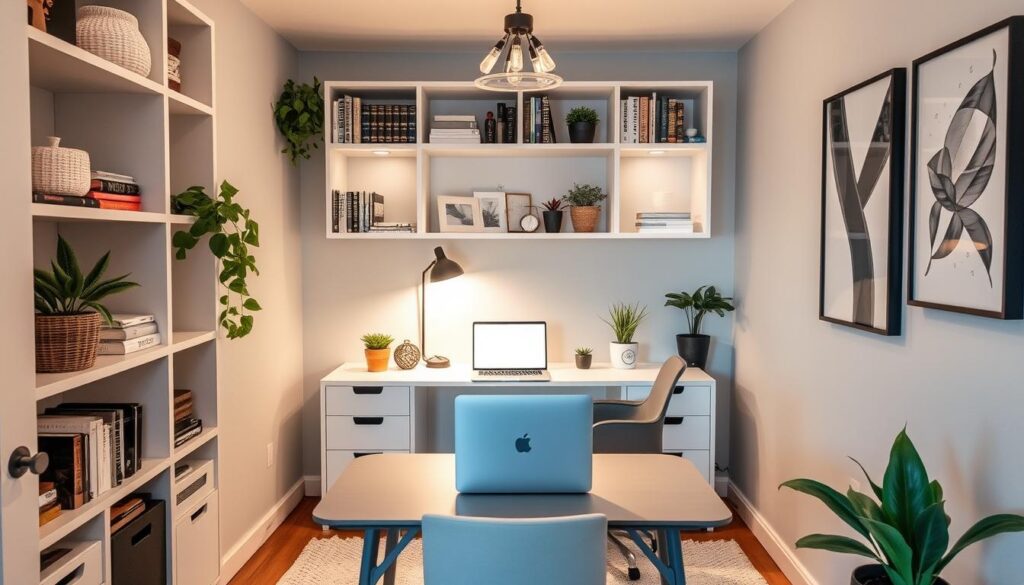
Understanding the Cloffice Trend: Where Space-Saving Meets Productivity
Remote work is on the rise, and people need better home office spaces. The “cloffice” is a smart idea that turns closets into work areas. It’s all about making the most of space and boosting productivity.
The Rise of Remote Work and Space Optimization
The COVID-19 pandemic made remote work more common. Now, more people work from home. This means they need to make the most of their space. Cloffices are a great way to use unused closet space for an affordable home office.
Benefits of Converting Closet Space
- Increased productivity: A dedicated work area helps you stay focused and work better.
- Space optimization: Turning a closet into an office saves space and keeps your living area open.
- Unique design opportunities: Cloffices let you show off your style and make the space your own.
Who Can Benefit from a Cloffice Setup?
Cloffices are good for many people, including:
- Freelancers and remote workers who need a quiet place to work.
- Small business owners or entrepreneurs who work from home.
- Students and online learners who want a dedicated study area.
- Hobbyists and creatives who need a space for their projects.
By using closet space wisely, these individuals can have a great home office. This improves their work-life balance and productivity.
Essential Planning Steps Before Your Closet Transformation
Transforming your closet into a stunning home office, or closet office, starts with planning. You need to assess your space, budget, and design plan. These steps are key to a successful home office design and workspace preparation.
- Evaluate Your Closet Space: Measure your closet’s dimensions to find out how much space you have. Think about the layout, door placement, and any shelves or rods that might need changing.
- Establish a Budget: Set a budget for your closet office planning project. Include costs for materials, tools, and any professional help you might need.
- Declutter and Organize: Clear out your closet before starting the transformation. This makes the process easier and helps you use the space better for your new home office design.
- Design Your Ideal Layout: Sketch out your dream workspace preparation. Think about where your desk, shelving, and storage will go.
- Obtain Necessary Permits: You might need permits for things like electrical work or structural changes. Make sure to check and follow local building codes.
By carefully planning each step of the closet office planning process, you’re on your way to a functional and beautiful home office design. It will fit perfectly into your living space.
| Planning Step | Importance |
|---|---|
| Evaluate Closet Space | Understand the available dimensions and layout for efficient workspace preparation. |
| Establish a Budget | Ensure the closet office planning project remains within your financial constraints. |
| Declutter and Organize | Create a clean slate for your home office design and maximize the usable space. |
| Design Ideal Layout | Visualize and plan the optimal arrangement of your new closet office. |
| Obtain Necessary Permits | Ensure compliance with local regulations for a successful closet office planning project. |
By following these essential planning steps, you’ll be well on your way to transforming your closet into a stunning and functional home office design.
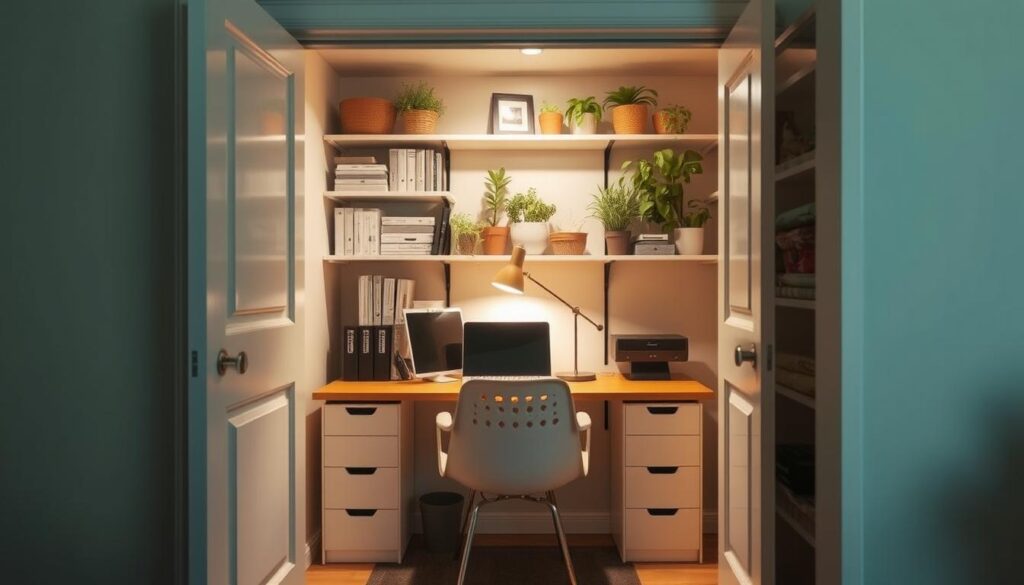
Measuring and Assessing Your Closet Space for Office Conversion
Turning your closet into a home office, or ‘cloffice,’ needs a detailed look at the space. Start by measuring your closet’s width, depth, and ceiling height. These closet dimensions are key to planning your workspace.
Minimum Space Requirements
Experts say you need at least 6 feet wide and 4 feet deep for a cozy home office. This size lets you fit a desk, chair, and still move around easily.
Electrical and Lighting Considerations
Good electrical planning is vital for your cloffice. Check the outlets and think about adding more for your gear, like computers and lamps. Also, make sure the closet is well-lit for a productive space.
Ventilation and Comfort Factors
Keeping your cloffice comfortable is crucial. Look at the closet’s airflow and add a fan or vent if needed. This helps keep the air fresh and the space comfortable, making it great for work.
| Closet Dimensions | Minimum Recommended Space | Electrical and Lighting Needs | Ventilation and Comfort Factors |
|---|---|---|---|
| Width: 6 feet+ Depth: 4 feet+ | Allows for essential furniture and movement | Multiple outlets, sufficient lighting | Airflow, temperature regulation |
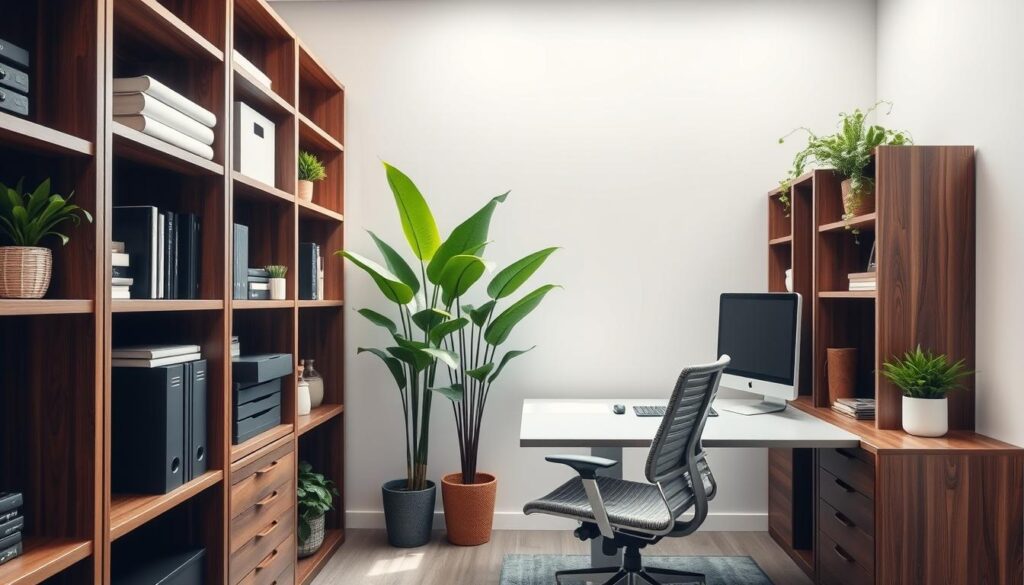
By measuring your closet and planning for electrical, lighting, and ventilation, you can make a cozy and productive cloffice. It will support your work and well-being.
Clearing and Preparing Your Closet for the Transformation
Starting a closet-to-office makeover needs a clean start. Before you can get creative and change the space, you must declutter and organize. This step is key for a successful makeover and helps with closet organization and workspace preparation.
Begin by listing everything in your closet. Sort items into three piles: keep, donate, and throw away. Be strict with your choices, getting rid of things you don’t need or use. This decluttering tips step clears space and gives you focus for your project.
- Take out all items from the closet and sort them into the three piles.
- Clean the closet’s inside, wiping shelves and vacuuming the floor.
- Check the closet’s structure and fix or change it if needed, like removing shelves or rearranging.
- Think about adding more lights or updating the electrical system for your home office.
“Decluttering is not just about getting rid of stuff. It’s about creating space for the things that matter most.”
By clearing and preparing your closet well, you’re ready for a smooth transformation. This step makes sure your new cloffice is both useful and looks good. It will help you stay productive and feel good.
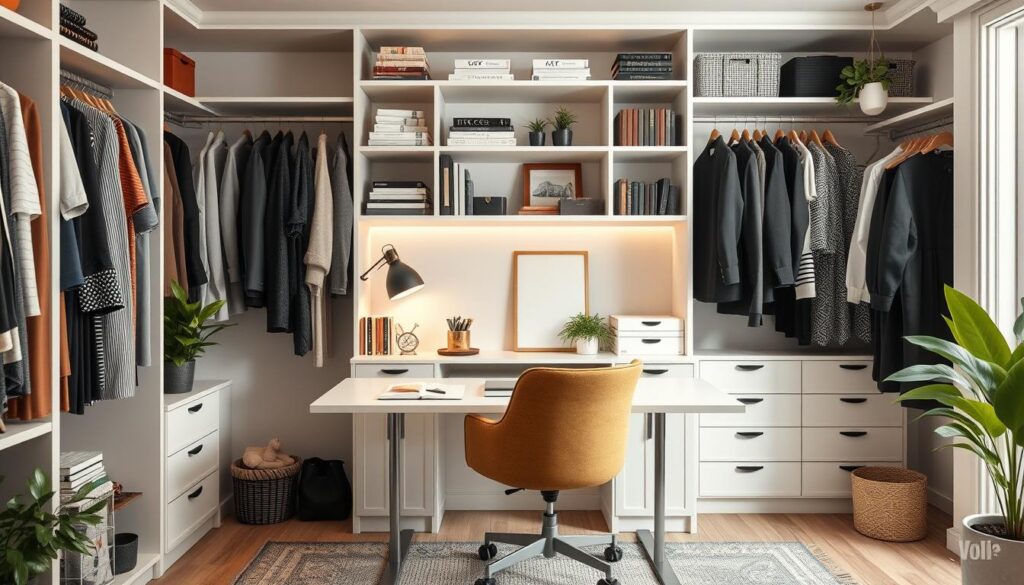
Smart Storage Solutions for Your New Cloffice Space
Turning your closet into a home office, or “cloffice,” needs smart storage ideas. You can use vertical space, hide things, and pick furniture that does more than one thing. This way, your cloffice will be both useful and look good.
Vertical Storage Options
Use your cloffice’s vertical space to its fullest. Add shelves, racks, or wall organizers for office stuff and papers. This not only saves floor space but also makes your area more interesting to look at.
Hidden Storage Techniques
Keep your space tidy by using hidden storage. Use space behind doors, under desks, or in walls for things you don’t need right away. These tricks make your cloffice look neat and organized.
Multi-functional Furniture Choices
Choosing multi-functional furniture can really help your cloffice. Look for items like desks with drawers or bookshelves that also divide rooms. These options help you use every inch of space without losing style or function.
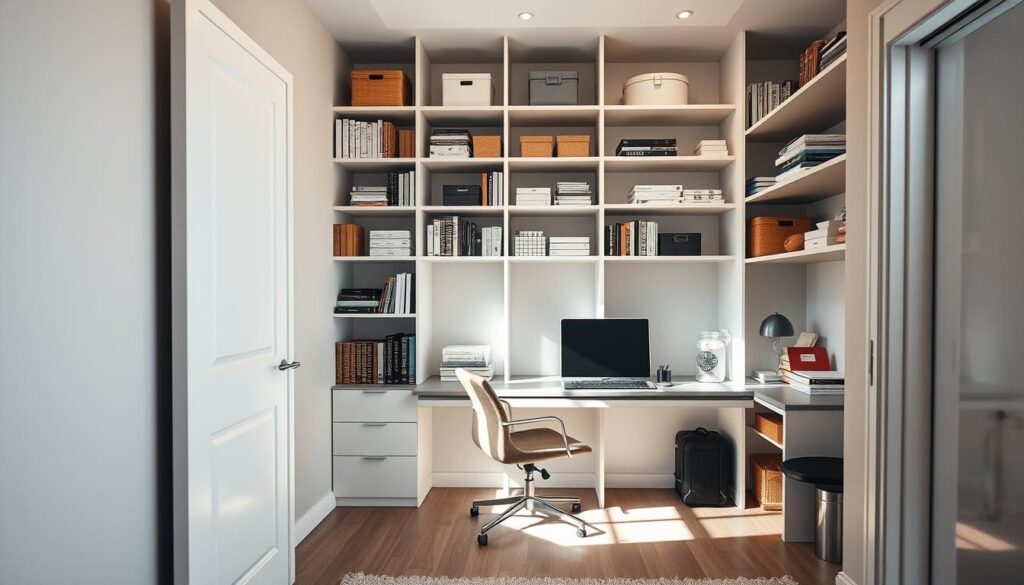
“Efficient storage solutions are the key to a harmonious and productive cloffice space.”
By mixing vertical storage, hidden spots, and furniture that does more, you can make a cloffice that looks great and works well. This setup lets you do your best in a space that’s both small and efficient.
Ergonomic Considerations for Your Closet Office Design
Turning your closet into a home office ergonomics are key. Good workspace comfort boosts productivity and cuts down on health risks. Choosing the right ergonomic furniture is vital in a small cloffice design.
Begin by picking the right desk and chair height. Your desk should be at elbow level when sitting. This lets your arms rest comfortably. Your chair should support your back and keep your thighs parallel to the floor, with your feet flat.
Right monitor placement is also important. The screen’s top should be at or slightly below eye level. It should also be an arm’s length away. This prevents neck pain and keeps your eyes straight ahead.
- Make sure your keyboard and mouse are at a comfy height, keeping your wrists straight.
- Add ergonomic accessories, like a document holder, to ease neck and eye strain.
- Think about a standing desk converter or an adjustable desk to help you move and avoid sitting too long.
| Ergonomic Furniture for Cloffice | Benefits |
|---|---|
| Ergonomic Desk Chair | Offers lumbar support and adjustable features for the best comfort |
| Adjustable-Height Desk | Let’s you switch between sitting and standing, encouraging movement |
| Ergonomic Keyboard and Mouse | Lessens the chance of hand and wrist injuries from repetitive actions |
Focus on office ergonomics in your cloffice design for a comfy and productive space. The right ergonomic furniture and accessories boost your workspace comfort and health.
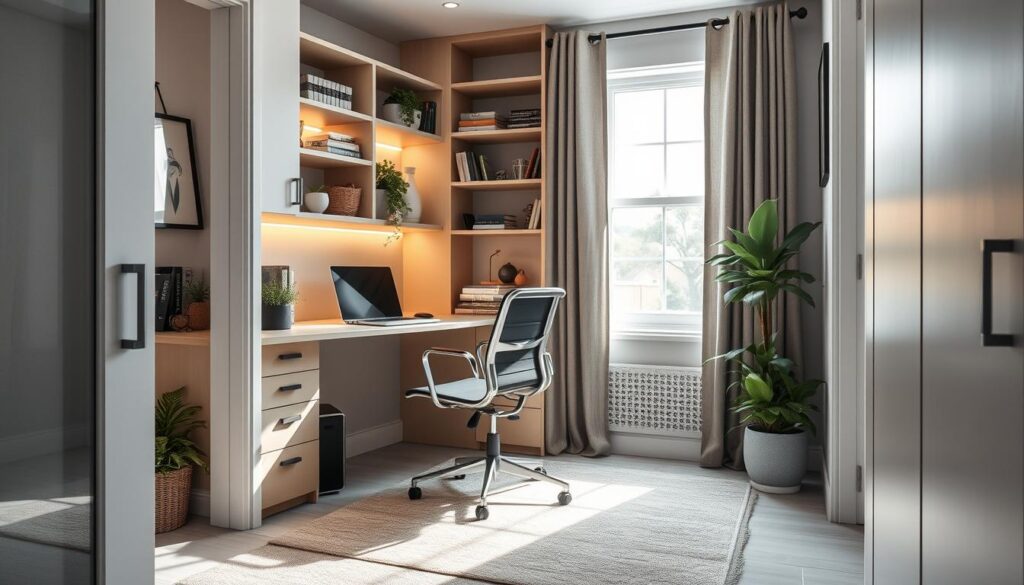
The ‘Cloffice’ Revolution: Transform Your Closet into a Stunning Home Office
The ‘cloffice’ trend is changing how we work from home. It turns a simple closet into a beautiful office. This way, you can use your space better and work in a place that feels like home.
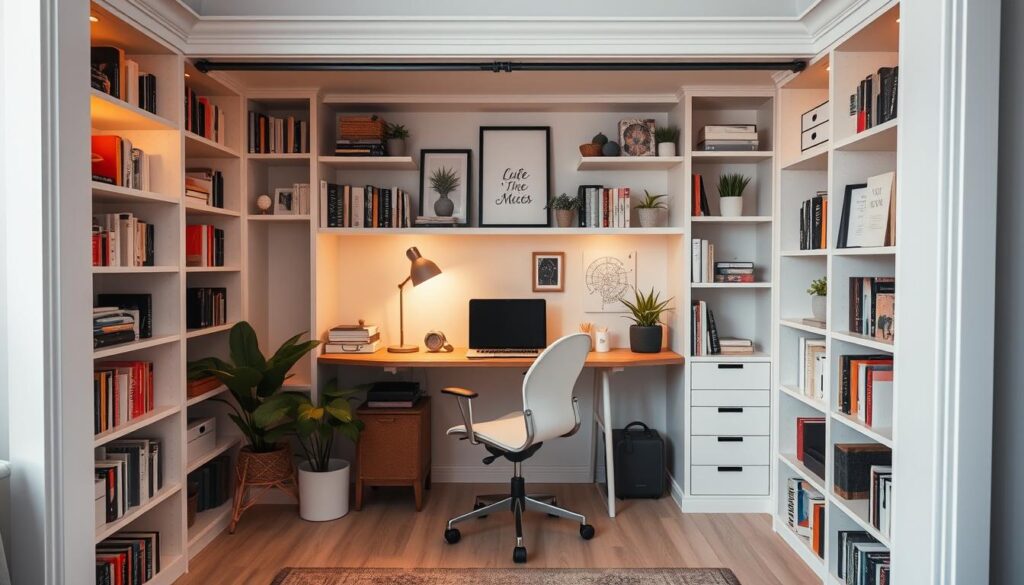
Step-by-Step Conversion Process
Turning a closet into an office needs planning and action. Start by measuring the space and figuring out what lighting you need. Then, clean out the closet to start fresh.
Install shelves, drawers, or cabinets for storage. Add a small desk and a good chair to make it comfy and efficient.
Design Elements That Work
- Bring in natural light or use task lights to brighten the area.
- Choose calming colors and add personal items to make it yours.
- Use the walls for shelves, organizers, or pegboards to save space.
Common Challenges and Solutions
Changing a closet into an office can be tricky. But, you can solve these problems. If it’s too hot, add a small fan or open the door often.
If it’s dark, use special lights like under-cabinet lights or a desk lamp.
| Challenge | Solution |
|---|---|
| Limited Space | Use shelves up high, pick a small desk, and choose furniture that does more than one thing. |
| Insufficient Ventilation | Put in a small fan or make sure you can open the closet door often. |
| Lack of Natural Light | Use task lights, under-cabinet lights, or a desk lamp to make it brighter. |
By joining the ‘cloffice’ movement, you can turn unused closet space into a great office. With good planning, smart design, and creative solutions, you can make your closet office amazing.
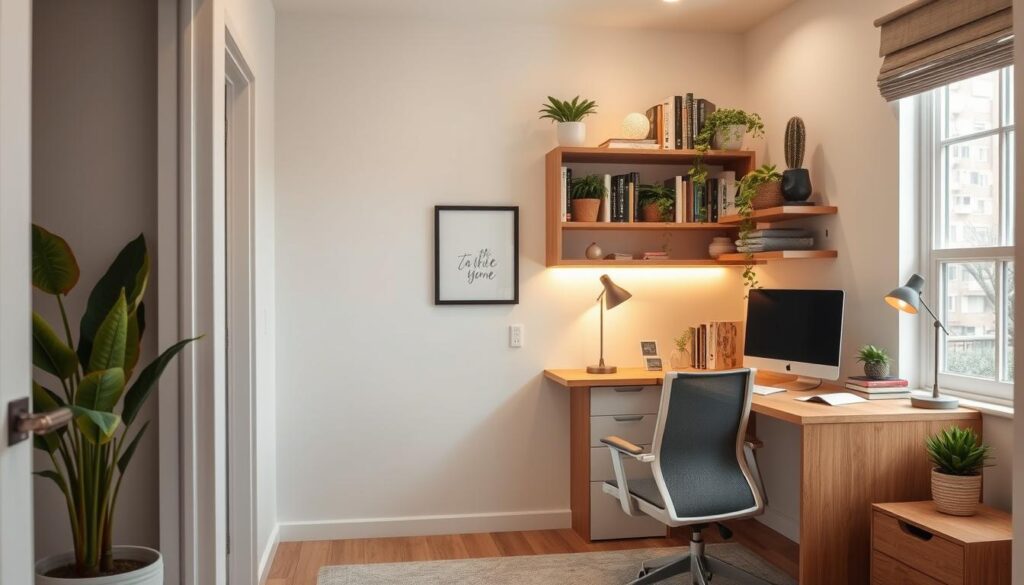
Lighting Solutions for Your Converted Office Space
Creating a productive and comfortable work environment in your converted closet office requires thoughtful lighting solutions. Optimal illumination not only enhances your productivity but also supports eye health by reducing strain and fatigue. Explore a range of lighting options to transform your cloffice into a well-lit, functional workspace.
Incorporating task lighting is crucial for focused work. Strategically placed desk lamps or adjustable wall-mounted fixtures can provide targeted illumination to your work area. This ensures you can easily read documents, type, and view your computer screen. Complement task lighting with ambient lighting sources, such as recessed ceiling fixtures or pendant lights, to create a balanced, warm atmosphere throughout the space.
When it comes to natural light optimization, be mindful of your closet’s layout and window placements. Maximize the use of natural daylight by installing mirrors or reflective surfaces that can bounce light deeper into the space. Additionally, opt for sheer window coverings that allow sunlight to filter in while maintaining privacy and reducing glare on your screens.
Conclusion
The cloffice is a trendy answer to increasing home office demands — and it makes perfect sense with remote work booming. When underused closets are transformed into work areas, homeowners can not only get the most out of their living space but also improve functionality and design. This creative utilization of space also helps be a little more focused and productive during the work-from-home or exam preparation or while doing any creative task.
Convert closet to office — process with multiple planning steps includes space evaluation, budgeting, essential elements such as lighting and ventilation, also ergonomic furniture solutions. Cloffice design and decor has endless potential for individualization with unique storage solutions, furniture that serves multiple purposes, or simple yet clever space-saving techniques. Whatever your role—freelancer, entrepreneur, student—the “cloffice” trend shows closet spaces can be converted into valuable and convenient workspaces with the appropriate design.
By playing into such a trend, people are not only maximizing their homes but also cultivating an atmosphere where productivity can thrive and work-life balance is maintained–the “cloffice,” then, becomes the essential answer for all who want to succeed at working from home despite space constraints.

